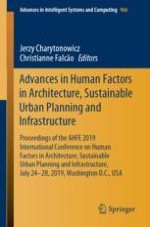This book discusses human factors research directed towards realizing and assessing sustainability in the built environment and architecture. It reports on advanced engineering methods for sustainable infrastructure design, architecture as well as on assessments of the efficient methods and the social, environmental, and economic impact of various designs and projects. The book covers a range of topics, including the use of recycled materials in architecture, ergonomics in buildings and public design, sustainable design for smart cities, design for the aging population, industrial design, human scale in architecture, and many more. Based on the AHFE 2019 International Conference on Human Factors in Architecture, Sustainable Urban Planning and Infrastructure, held on July 24-28, 2019, in Washington D.C., USA, it offers various perspectives on sustainability and ergonomics. As such, it is a valuable reference resource for designers, urban engineers, architects, infrastructure professionals, public infrastructure owners, policy makers, government engineers and planners, as well as operations managers and academics active in urban and infrastructure research.
