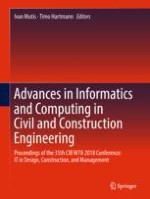This proceedings volume chronicles the papers presented at the 35th CIB W78 2018 Conference: IT in Design, Construction, and Management, held in Chicago, IL, USA, in October 2018. The theme of the conference focused on fostering, encouraging, and promoting research and development in the application of integrated information technology (IT) throughout the life-cycle of the design, construction, and occupancy of buildings and related facilities. The CIB – International Council for Research and Innovation in Building Construction – was established in 1953 as an association whose objectives were to stimulate and facilitate international cooperation and information exchange between governmental research institutes in the building and construction sector, with an emphasis on those institutes engaged in technical fields of research. The conference brought together more than 200 scholars from 40 countries, who presented the innovative concepts and methods featured in this collection of papers.
