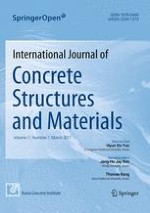1 Introduction
2 Experimental Program
Specimen | S1 | S2 | S3 | S4 | S5 | S6 | S7 |
|---|---|---|---|---|---|---|---|
Effect | Control | Fiber 0.2% | Fiber 0.3% | Stud-rails | Multi-leg stirrups | Closed stirrups | Drop panel |
Thickness (mm) | 120 | 120 | 120 | 120 | 120 | 120 | 180 |
Effective depth (mm) | 95 | 95 | 95 | 95 | 95 | 95 | 155 |
Top reinforcement spacing (mm) | 200 | ||||||
Bottom reinforcement spacing (mm) | 167 | ||||||
Steel studs spacing (mm) | N/A | N/A | N/A | 60 | N/A | N/A | N/A |
Closed stirrups spacing (mm) | N/A | N/A | N/A | N/A | N/A | 60 | N/A |
2.1 Material Properties
Ingredient | Cement (kg) | Fine aggregate (m3) | Coarse aggregate (m3) | Water (kg) |
|---|---|---|---|---|
350 | 0.4 | 0.8 | 250 |
Different ratio of polymer fiber on specimen S2 and S3 | |||
|---|---|---|---|
Cement (kg) | Cement per specimen (kg) | Fiber per specimen | |
S2 | 350 | 103 | 0.2% = 206 g |
S3 | 350 | 103 | 0.3% = 309 g |
2.2 Test Setup
3 Results and Discussion
3.1 Load Deflection
Specimens | Cracking load (kN) | Failure load (kN) | Deflection at failure (mm) | Failure mode |
|---|---|---|---|---|
S1 | 20 | 130 | 13 | Brittle |
S2 | 22 | 135 | 15.5 | Brittle |
S3 | 23 | 141 | 17 | Brittle |
S4 | 25 | 200 | 22 | Ductile |
S5 | 27 | 220 | 28 | Ductile |
S6 | 30 | 244 | 35 | Ductile |
S7 | 35 | 300 | – | N/A |
3.2 Crack Pattern
Slabs | Pcr (kN) | Δcr (mm) | Py (kN) | Δy (mm) | Pu (kN) | Δu (mm) | Vu (measured shear strength) ACI 421-1R (N/mm2) | Vn (nominal shear strength) ACI 421-1R (N/mm2) |
|---|---|---|---|---|---|---|---|---|
S1 | 20 | 0.5 | 112 | 10.5 | 130 | 13 | 3.00 | 1.83 |
S2 | 22 | 0.5 | 120 | 7.5 | 135 | 15.5 | N/A | N/A |
S3 | 23 | 0.6 | 120 | 8 | 141 | 17 | N/A | N/A |
S4 | 25 | 0.7 | 138 | 7.2 | 200 | 22 | 3.69 | 4.16 |
S5 | 27 | 0.6 | 140 | 6.4 | 220 | 28 | 5.08 | 1.1 |
S6 | 30 | 0.6 | 145 | 9 | 244 | 35 | 5.63 | 1.57 |
S7 | 35 | 0.8 | 185 | 14.5 | 300 | – | 2.97 | 1.83 |
3.2.1 Example Slab S4 (Shear Studs Provided)
3.3 Slabs Ductility
Slab |
Δ
y
(mm) |
Δ
u
(mm) |
μ
Δ
= Δ
u
/Δ
y
|
|---|---|---|---|
S1 | 10.5 | 13 | 1.238 |
S2 | 7.5 | 15.5 | 2.067 |
S3 | 8 | 17 | 2.125 |
S4 | 7.2 | 22 | 3.056 |
S5 | 6.4 | 28 | 4.375 |
S6 | 9 | 35 | 3.888 |
S7 | 14.5 | – | N/A |
4 Energy Absorption Index (EAI)
Slab |
A1
|
A2
|
A1 + A2
|
EAI
|
K
i
|
K
s
|
|---|---|---|---|---|---|---|
S1 | 5.88 | 3.25 | 9.13 | 1.55 | 40.0 | 10.7 |
S2 | 4.5 | 10.8 | 15.3 | 3.40 | 44.0 | 16.0 |
S3 | 4.8 | 12.69 | 17.49 | 3.64 | 38.3 | 15.0 |
S4 | 4.97 | 29.6 | 34.57 | 6.96 | 35.7 | 19.2 |
S5 | 4.48 | 47.52 | 52 | 11.61 | 45.0 | 21.9 |
S6 | 6.53 | 63.44 | 69.97 | 10.72 | 50.0 | 16.1 |
S7 | 13.41 | NA | NA | NA | 43.8 | 12.8 |
