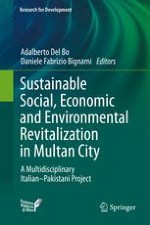2014 | OriginalPaper | Chapter
15. Designing the Master Plan for the Pilot Area in Multan Walled City
Author : Maria Vittoria Cardinale
Published in: Sustainable Social, Economic and Environmental Revitalization in Multan City
Publisher: Springer International Publishing
Activate our intelligent search to find suitable subject content or patents.
Select sections of text to find matching patents with Artificial Intelligence. powered by
Select sections of text to find additional relevant content using AI-assisted search. powered by
