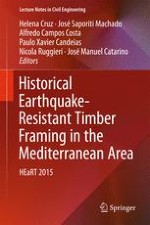This book presents a selection of the best papers from the HEaRT 2015 conference, held in Lisbon, Portugal, which provided a valuable forum for engineers and architects, researchers and educators to exchange views and findings concerning the technological history, construction features and seismic behavior of historical timber-framed walls in the Mediterranean countries. The topics covered are wide ranging and include historical aspects and examples of the use of timber-framed construction systems in response to earthquakes, such as the gaiola system in Portugal and the Bourbon system in southern Italy; interpretation of the response of timber-framed walls to seismic actions based on calculations and experimental tests; assessment of the effectiveness of repair and strengthening techniques, e.g., using aramid fiber wires or sheets; and modelling analyses. In addition, on the basis of case studies, a methodology is presented that is applicable to diagnosis, strengthening and improvement of seismic performance and is compatible with modern theoretical principles and conservation criteria. It is hoped that, by contributing to the knowledge of this construction technique, the book will help to promote conservation of this important component of Europe’s architectural heritage.
