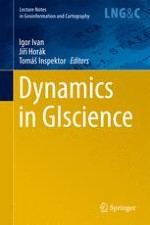2018 | OriginalPaper | Chapter
Representing Buildings for Visibility Analyses in Urban Spaces
Activate our intelligent search to find suitable subject content or patents.
Select sections of text to find matching patents with Artificial Intelligence. powered by
Select sections of text to find additional relevant content using AI-assisted search. powered by
