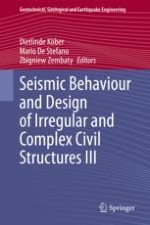This book presents state-of-the-art knowledge on problems of the effects of structural irregularities on their seismic response. It also covers specific spatial and rotational seismic loads on these structures. Rapid progress in respective research on irregular structures and unconventional seismic loads requires prompt updates of the state of the art in this area. These problems are of particular interest to both researchers and practitioners because these are non-conservative effects compared with the approach of the traditional seismic design (e.g. Eurocode 8, Uniform Building Code etc.). This book will be of particular interest to researchers, PhD students and engineers dealing with design of structures under seismic excitations.
