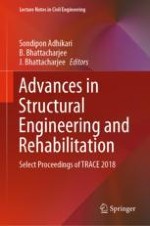This book comprises select papers presented at the International Conference on Trends and Recent Advances in Civil Engineering (TRACE 2018). The book covers a wide range of topics related to recent advancements in structural engineering, structural health monitoring, rehabilitation and retrofitting of structures, and earthquake-resistant structures. Based on case studies and laboratory investigations, the book highlights latest techniques and innovative methods for building repair and maintenance. Recent development in materials being used in structural rehabilitation and retrofitting is also discussed. The contents of this book can be useful for researchers and professionals working in structural engineering and allied areas.
