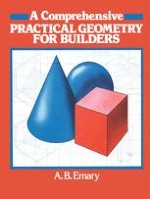1981 | OriginalPaper | Buchkapitel
Prisms and Related Examples
verfasst von : A. B. Emary, F.B.I.C.C.
Erschienen in: A Comprehensive Practical Geometry for Builders
Verlag: Macmillan Education UK
Enthalten in: Professional Book Archive
Aktivieren Sie unsere intelligente Suche, um passende Fachinhalte oder Patente zu finden.
Wählen Sie Textabschnitte aus um mit Künstlicher Intelligenz passenden Patente zu finden. powered by
Markieren Sie Textabschnitte, um KI-gestützt weitere passende Inhalte zu finden. powered by
Let us first concentrate on prisms. Figure 190 shows a rectangular prism, one of its corners touching the X − Y line or horizontal plane. To construct the drawings:1.Draw the X − Y line and in any required position draw the front elevation.2.Project all the points downwards, vertically, to below the X − Y line so that the plan can be constructed. Mark the four bottom corners a, b, c and d and the four top corners a′, b′, c′, d′, preferably anti-clockwise.3.To construct the side elevation project the points in the elevation over to intersect with lines brought round from the points in the plan. Mark the corners as shown in the drawing.Figure 190
