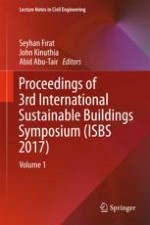This book describes the latest advances, innovations, and applications in the field of building design, environmental engineering and sustainability as presented by leading international researchers, engineers, architects and urban planners at the 3rd International Sustainable Buildings Symposium (ISBS), held in Dubai, UAE from 15 to 17 March 2017. It covers highly diverse topics, including smart cities, sustainable building and construction design, sustainable urban planning, infrastructure development, structural resilience under natural hazards, water and waste management, energy efficiency, climate change impacts, life cycle assessment, environmental policies, and strengthening and rehabilitation of structures. The contributions amply demonstrate that sustainable building design is key to protecting and preserving natural resources, economic growth, cultural heritage and public health. The contributions were selected by means of a rigorous peer-review process and highlight many exciting ideas that will spur novel research directions and foster multidisciplinary collaboration among different specialists.
