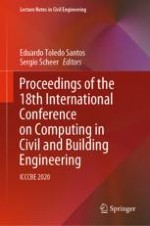This book gathers the latest advances, innovations, and applications in the field of information technology in civil and building engineering, presented at the 18th International Conference on Computing in Civil and Building Engineering (ICCCBE), São Paulo, Brazil, August 18-20, 2020. It covers highly diverse topics such as BIM, construction information modeling, knowledge management, GIS, GPS, laser scanning, sensors, monitoring, VR/AR, computer-aided construction, product and process modeling, big data and IoT, cooperative design, mobile computing, simulation, structural health monitoring, computer-aided structural control and analysis, ICT in geotechnical engineering, computational mechanics, asset management, maintenance, urban planning, facility management, and smart cities. Written by leading researchers and engineers, and selected by means of a rigorous international peer-review process, the contributions highlight numerous exciting ideas that will spur novel research directions and foster multidisciplinary collaborations.
