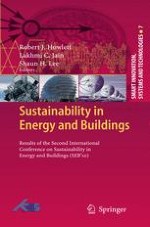This volume represents the proceedings of the Second International Conference on Sustainability in Energy and Buildings, SEB’10, held in the City of Brighton and Hove in the United Kingdom, and organised by KES International.
Organised by the KES International organisation, SEB'10 formed a welcome opportunity for researchers in subjects related to sustainability, renewable energy technology, and applications in the built environment to mix with other scientists, industrialists and stakeholders in the field.
SEB'10 attracted papers on a range of renewable energy and sustainability related topics and in addition the conference explored two innovative themes:-
· The application of intelligent sensing, control, optimisation and modelling techniques to sustainability
and
· The technology of sustainable buildings.
These techniques could ultimately be applied to the intelligent building
SEB’10 attracted about 100 submissions from around the world. These were subjected to a two-stage blind peer-review process. With the objective of producing a high quality conference, the best 30% of these were selected for presentation at the conference and publication in this volume of proceedings.
The papers in this volume are grouped into the five themes under which they were presented: Building Sustainability, Sustainable Power Generation, Sustainable Energy Policy and Strategy, Energy Monitoring and Management and Solar Energy Technology.
These proceedings form an interesting and informative collection of papers, useful as a resource for further research, and a valuable source of information for those interested in the subject.
