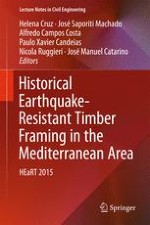2016 | OriginalPaper | Buchkapitel
The Masonry Timber Framed Load Bearing Structure of the Palazzo Vescovile in Mileto (Italy)
verfasst von : Nicola Ruggieri, Francesca Geremia, Enrico Pagano, Ginevra Salerno, Stefania Stellacci, Michele Zampilli
Erschienen in: Historical Earthquake-Resistant Timber Framing in the Mediterranean Area
Aktivieren Sie unsere intelligente Suche, um passende Fachinhalte oder Patente zu finden.
Wählen Sie Textabschnitte aus um mit Künstlicher Intelligenz passenden Patente zu finden. powered by
Markieren Sie Textabschnitte, um KI-gestützt weitere passende Inhalte zu finden. powered by
