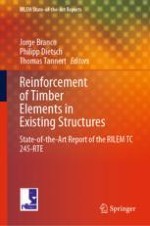By presenting the work of the RILEM Technical Committee 245-RTE, the book provides an overview of the existing techniques for the reinforcement of timber elements, joints and structures. It consists of two parts: part I examines state-of-the-art information on reinforcement techniques, summarizes the current status of standardization, and covers STS, GiR, FRP and nanotechnology. In part II several applications of reinforcement are discussed: these include traditional structures, traditional timber frame walls, light-frame shear walls, roofs, floors, and carpentry joints.
The book will benefit academics, practitioners, industry and standardization committees interested in the reinforcement of existing timber elements, joints and structures.
