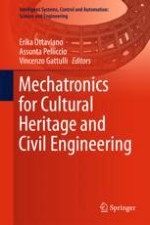2018 | OriginalPaper | Chapter
3D Survey Systems and Digital Simulations for Structural Monitoring of Rooms at the Uffizi Museum in Florence
Authors : Sandro Parrinello, Sara Porzilli
Published in: Mechatronics for Cultural Heritage and Civil Engineering
Publisher: Springer International Publishing
Activate our intelligent search to find suitable subject content or patents.
Select sections of text to find matching patents with Artificial Intelligence. powered by
Select sections of text to find additional relevant content using AI-assisted search. powered by
