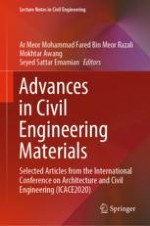2021 | Book
Advances in Civil Engineering Materials
Selected Articles from the International Conference on Architecture and Civil Engineering (ICACE2020)
Editors: Dr. Ar Meor Mohammad Fared Bin Meor Razali, Prof. Mokhtar Awang, Dr. Seyed Sattar Emamian
Publisher: Springer Singapore
Book Series : Lecture Notes in Civil Engineering
