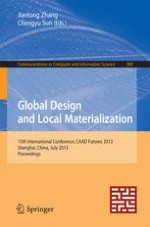2013 | Book
Global Design and Local Materialization
15th International Conference, CAAD Futures 2013, Shanghai, China, July 3-5, 2013. Proceedings
Editors: Jianlong Zhang, Chengyu Sun
Publisher: Springer Berlin Heidelberg
Book Series : Communications in Computer and Information Science
