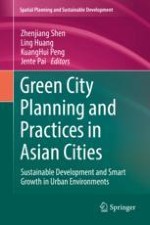Urban planners across the world are faced with sustainable development issues in their work, especially when they are tasked with creating green cities or where sustainable and smart growth in urban settings are set as primary goals. This book introduces green city planning and practices from the three dimensions of green-building innovation, community development and smart city strategies, and argues that effective implementation of green city planning are a necessary pre-condition for reaching sustainable urban development.
A range of authors representing a broad disciplinary spectrum bring together the different standards of green building methods and urban design techniques and clearly sketch the roles of both spatial designers and urban researchers in the implementation of green city planning at regional, community and single-building level in order to arrive at an integrated approach across different scales.
