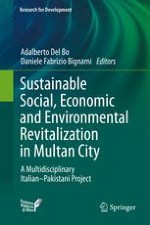Abstract
The aim of the carried out work is the study and the understanding of the urban structure and of the architectures of the city of Multan and the relationship between the Walled City, with particular attention to the pilot area, object of intervention, and the city as a whole.
Considering as essential an approach that can put individual architectures and the overall design of the city in relation, the task aims, through its components, to reach an analytical framework capable to address and motivate the overall strategies of the project of revitalisation of the historic core of Multan.
Searches have been developed near the offices of Multan development authority: with the only acquisition of the “Multan Town” map (printed at the survey of Pakistan offices, Rawalpindi), 1:2000 scale. This map has been surveyed and drawn during 1993–1994. It was noted that, in the part related to the WCM, the map, although georeferenced, shows hard mistakes that do not permit a reliable use for both road layouts and the identification of building typology or in any case of volumes and internal courts.
According to the historical and contemporary maps, satellite images, materials acquired, the city observation and the deeper knowledge of the pilot area located in the south of the Walled City between Haram Bazaar and Sarafa Bazaar, the following analytical operations were started.
The observations and reflections on the historical city of Multan conducted a series of general considerations that only the availability of iconographic materials of the past could enrich with confirmations and specifications.
The work components are:
-
Collection of iconographic and cartographic data and analysis of the Walled City main part structures and of the road system
-
Analysis of public spaces and of the monumental buildings and structures in the Walled City
-
Assessment of the relationship between the Walled City structure and the town as a whole with particular attention to the pilot area
In the first component, topographic maps on which to tackle the job of analysis and historical images to understand the origin and development of the urban parts of the entire Walled City, down to the scale of the pilot area, were collected and then summarised in an iconographic collection and in a first series of analytical drawings on the urban structure of the Walled City. In addition to this, the purpose of collecting and analysing cartographic and iconographic information was to identify the relationship between the structure of the city and the main street system where it was possible to recognise the presence of monumental buildings and significant public spaces.
In the second part, in fact, the work continued through the identification and the mapping of the major architectural and public spaces within the Walled City with the aim of deepening their role in the formation of the urban structure and the possible synergies in the process of redevelopment of the city. The identification of these monuments has lead to an iconographic documentation of the identified monuments and to a series of drawings showing their relationship with the urban parts of the Walled City (Mohallas). Furthermore, a topographic survey with the support of AKTC provided a very useful map of the relationship between the built environment (monument, houses and shops) and public spaces.
In the third component, through the analysis lead on with the realisation of the maps at the 1:10000 scale, passing through the 1:2000 scale, leading to a scale of 1:500 (based on the topographic survey and on the GIS system), the logic, the organisation and then the character of the Walled City, in particular of the pilot area, were clearly identified. In this context, the city portion chosen as pilot area, as known configured as a Mohalla unit particularly rich in public buildings, temples and mosques (wealth that has motivated, since 2010, the choice of the area), and its analysis for identifying, besides the general structure, the correspondence between the street and bazaar system, the monuments and the building types assume importance.
