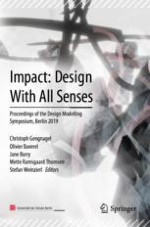This book reflects and expands on the current trend in the building industry to understand, simulate and ultimately design buildings by taking into consideration the interlinked elements and forces that act on them. Shifting away from the traditional focus, which was exclusively on building tasks, this approach presents new challenges in all areas of the industry, from material and structural to the urban scale. The book presents contributions including research papers and case studies, providing a comprehensive overview of the field as well as perspectives from related disciplines, such as computer science.
The chapter authors were invited speakers at the 7th Symposium “Impact: Design With All Senses”, which took place at the University of the Arts in Berlin in September 2019.
