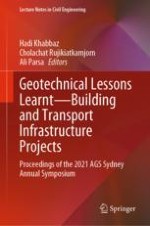This book contains accepted papers submitted and peer-reviewed for the 25th Annual Symposium organised by the Sydney Chapter of the Australian Geomechanics Society (AGS). The objective is to bring together the key stakeholders of the Australian geological and geotechnical community. It showcases state-of-the-art practices, new research findings, and case histories that demonstrate geotechnical advances and challenges in building and transport infrastructure. It focuses on geotechnical aspects of smart solutions and improvements in geotechnical approaches for transport infrastructure projects, advances in tunnel design and construction, and geotechnical challenges in design and construction – case histories and lessons learnt. This volume will be a useful guide to those in academia and industry working in the fields of geotechnical engineering.
