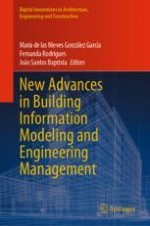This book explores the latest advances in the field of building management. Several chapters use new technologies such as the BIM methodology for collecting life cycle information and managing the maintenance of existing buildings, sharing valid historical and architectural heritage data, energy analysis of building envelopes, and planning new buildings or sustainable building practices. In addition, other tools are presented that focus on improving access to BIM information, open-source governance, mobile applications to accelerate information transfer, the use of blockchain, lean design methods, and open-source software to solve critical path problems. Some contributions feature the assessment of occupational risks in construction, as it is necessary to plan preventive measures based on risk assessments integrated throughout the construction process, which is another important element for the management of this sector.
