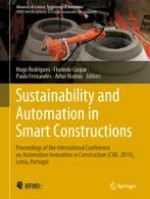2021 | Buch
Sustainability and Automation in Smart Constructions
Proceedings of the International Conference on Automation Innovation in Construction (CIAC-2019), Leiria, Portugal
herausgegeben von: Ph.D. Hugo Rodrigues, Prof. Florindo Gaspar, Prof. Paulo Fernandes, Assoc. Prof. Artur Mateus
Verlag: Springer International Publishing
Buchreihe : Advances in Science, Technology & Innovation
