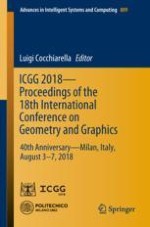This book gathers peer-reviewed papers presented at the 18th International Conference on Geometry and Graphics (ICGG), held in Milan, Italy, on August 3-7, 2018. The spectrum of papers ranges from theoretical research to applications, including education, in several fields of science, technology and the arts. The ICGG 2018 mainly focused on the following topics and subtopics: Theoretical Graphics and Geometry (Geometry of Curves and Surfaces, Kinematic and Descriptive Geometry, Computer Aided Geometric Design), Applied Geometry and Graphics (Modeling of Objects, Phenomena and Processes, Applications of Geometry in Engineering, Art and Architecture, Computer Animation and Games, Graphic Simulation in Urban and Territorial Studies), Engineering Computer Graphics (Computer Aided Design and Drafting, Computational Geometry, Geometric and Solid Modeling, Image Synthesis, Pattern Recognition, Digital Image Processing) and Graphics Education (Education Technology Research, Multimedia Educational Software Development, E-learning, Virtual Reality, Educational Systems, Educational Software Development Tools, MOOCs). Given its breadth of coverage, the book introduces engineers, architects and designers interested in computer applications, graphics and geometry to the latest advances in the field, with a particular focus on science, the arts and mathematics education.
