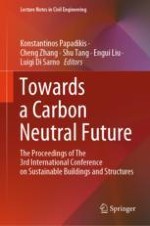This book collects the contributions presented at the 3rd International Conference on Sustainable Buildings and Structures ICSBS2023 (Suzhou, China, 17-20 Aug 2023). This conference represents a effort of Design School of Xi'an Jiaotong-Liverpool University, together with international and local co-organizing partners from academia, industry, and professional societies. The collection aims at sharing the state-of-the-art sustainable approaches for future carbon neutrality in the built environment. This work covers a wide range of topics, including sustainable materials and infrastructures, green building design and engineering, smart construction engineering and management, sustainable urbanism and architecture, circular economy, and innovation in education for sustainable development. The contributions were selected through a rigorous peer-review process internationally. They presented the state-of-the-art ideas and approaches in engineering practices and education towards achieving acarbon-neutral tomorrow in the built environment. The collection will be of interest to academics, professionals, industry representatives, and local government officials involved in civil engineering, architecture, urban planning, structural engineering, construction management, and other related fields. The readers will be inspired by novel techniques and ideas of carbon-neutral sustainable development for the built environment.
